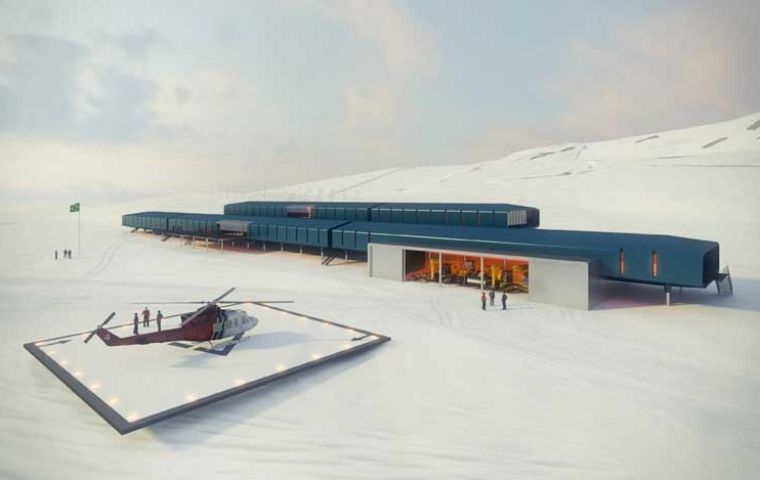MercoPress. South Atlantic News Agency
Winning design to replace Brazil’s destroyed Antarctic base was presented in Rio
 The horizontal buildings will be built on adjustable pillars
The horizontal buildings will be built on adjustable pillars The Brazilian Navy announced in Rio the winning proposal for the new Antarctic research base Comandante Ferraz which in February last year was destroyed by fire with the loss of two lives and damages in excess of 12 million dollars.
The design by Curitiba-based Estúdio 41 takes into account the challenge of extreme weather conditions and aims to minimize environmental impact while adapting to the topography of the building site on the Keller Peninsula. The new complex is expected to have a cost equivalent to 52 million dollars and is hoped will be ready to operate by March 2015.
“The project is in the preliminary study stage and the complete executive version is due to be completed at the end of the year,” Estúdio 41 architect Eron Costin said.
The architects prioritized function and spatial distribution when conceiving the new building that spreads over 3,200 m² and can accommodate 64 people in the summer and 34 in the winter. One block on the top level houses balconies, service areas and living/dining areas. A lower block is annexed to the labs, maintenance and operation areas, while a traverse block is reserved for social interaction and includes an auditorium, internet café, conference, video room and library. A separate heliport, garage and fuel tanks are also incorporated into the plan.
The buildings will be built on adjustable pillars so they can adapt to the variations caused by temperature fluctuations and defrosting. The station will be powered by burning ethanol in addition to an array of photovoltaic solar panels atop the north end of the building and vertical axis wind turbines to the southwest. Systems for treating and reusing waste water onsite are also included in the design.
“The project features a beautiful formal composition that favours horizontality and is strengthened by the rhythm of the support structures. It offers good spatial organization, specialized sectors and smart use of space,” said jury member Flávio Ferreira during the announcement in Rio.




Top Comments
Disclaimer & comment rules-

Read all commentsVery impressive,
May 07th, 2013 - 06:14 pm 0Just one thing,
Where will they put
Tesco;s..lol
Commenting for this story is now closed.
If you have a Facebook account, become a fan and comment on our Facebook Page!